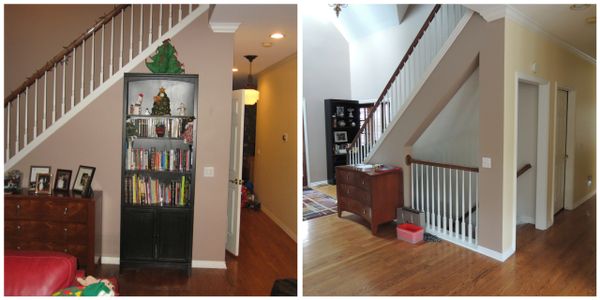Where to begin your basement finish/remodel
Decide Your Needs:
You have now decided to finish your basement, GREAT! Now, you need to think about what you will use that space for…Entertaining? Family Time? Fitness? The possibilities are endless!
Besides the central open space that your family will use endlessly, what other things would you like to have? We believe that adding a full bathroom is most important, not only for your family, but also for your overnight guests. From there, it could be a home office, wet or dry bar, home theater, dry sauna, home fitness room, wine cellar, or even a laundry room. So many possibilities! The key is to think and plan the space so that it benefits your family’s needs now and in the future. We will present you with ideas and work together to create your perfect design.
It All Starts Upstairs:

When finishing your basement, it should begin at the top of the basement stairs. Make it feel welcoming, just like your main level. A great way to do this is by simply removing the door at the top of the stairs. If possible, we also recommend opening up the walls and adding railings. Completing these minor items will add significant value to your home, making your basement feel more open and inviting, and ultimately transforming it into a finished lower level.
Extension of the Home:
Extension of the Home:
Extension of the Home:

Once your basement is complete, it should be an extension of your home, your finished lower level. Accomplishing this is done by using the same materials (doors, hardware, railings, base & casement moldings) and finishes as those on your main level(s). Once you come down your stairs to your new finished lower level, it should feel inviting. Open both sides of the stairs, if the design allows, and add railings to match the upper level(s).
Drywall is Important:
Extension of the Home:
Extension of the Home:
Drywall installed on walls and CEILINGS! People often think they need to install a suspended (drop) ceiling when finishing their basement, but this is not the case! When a suspended ceiling is installed, you lose valuable ceiling height and the feel of being an extension of the home. Ceiling tiles were designed for commercial use. You wouldn’t install a suspended ceiling on your first or second level of your home, where you have the same electrical, plumbing, and heating mechanicals running through; so why would you want one in your basement? The money you save by installing ceiling tiles is not worth the value you lose with a properly finished lower level; there is no comparison. If you have the necessary access points, we will demonstrate the proper way to handle them during our first on-site meeting.
